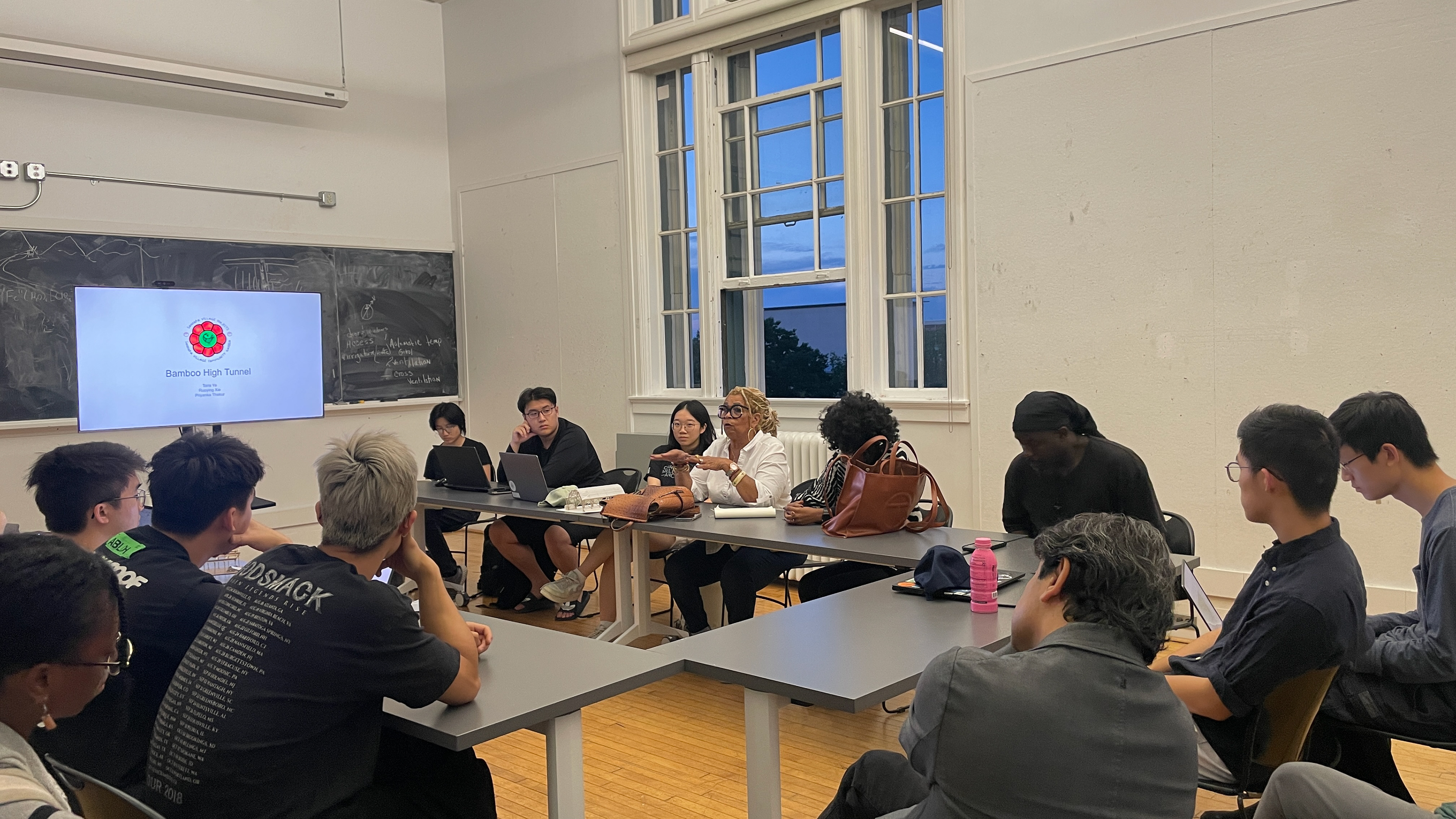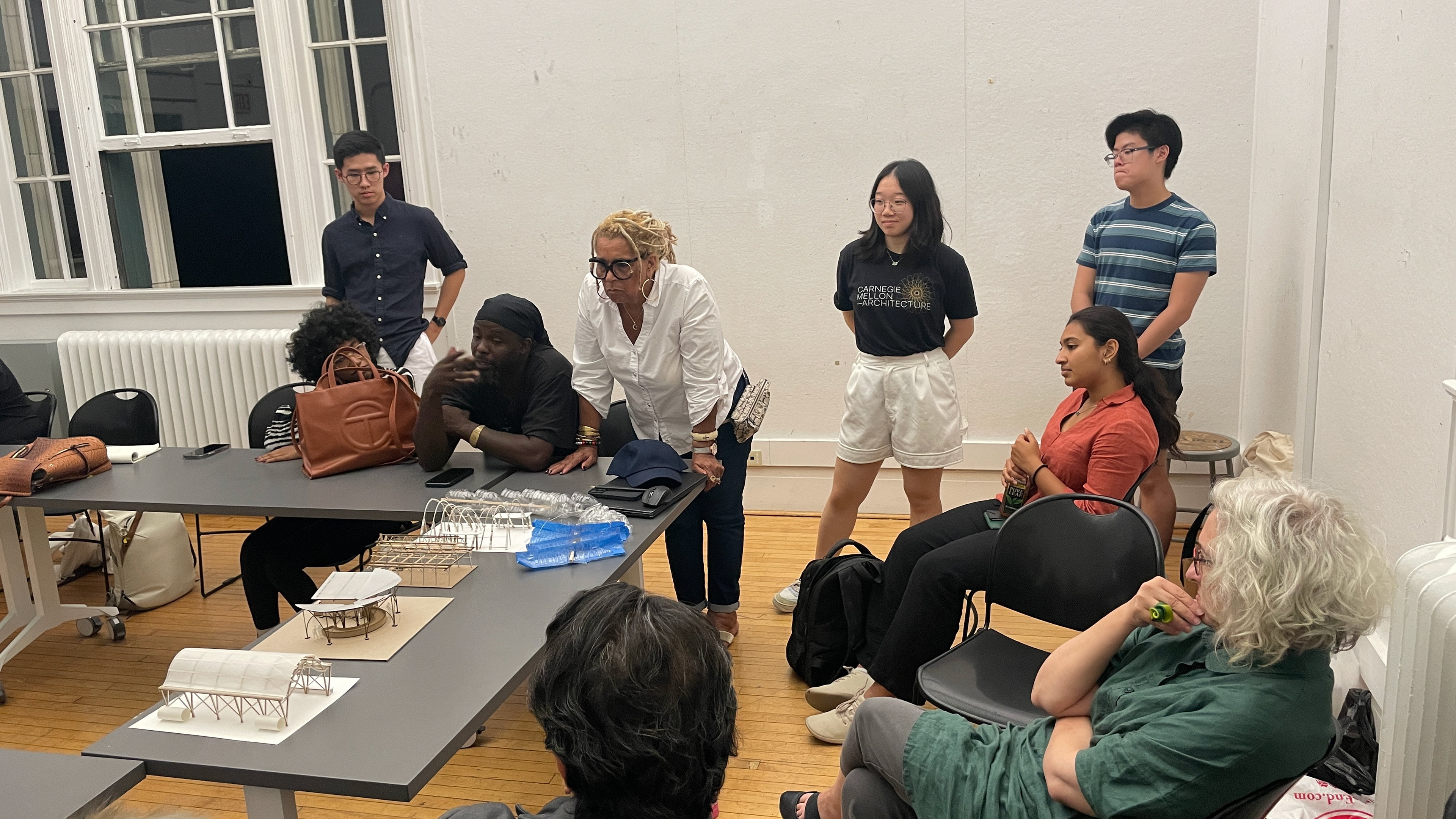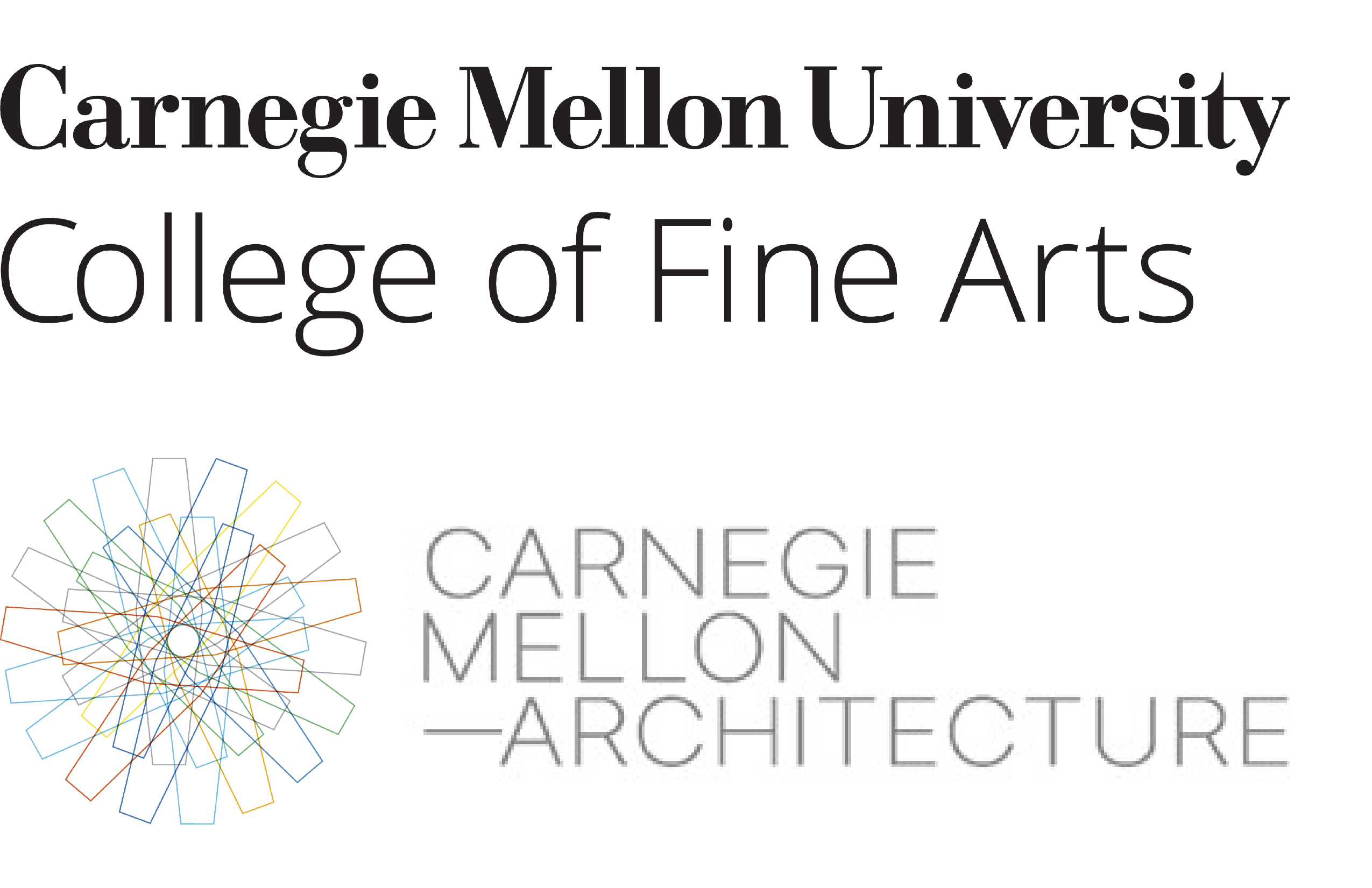Collage and Text by Vicky Achnani
We can no longer afford to be complacent in our current approach to architectural productions and how, as a discipline, we participate in our society’s immediate demands in these urgent times as our world faces an ever-worsening climatic disaster and socioeconomic inequity. We must reevaluate our material usage, question its choice, recommend the second-life scenarios of our building materials before employing them in architectural production, and instigate ways of reducing the waste that our construction methods produce incessantly. Current times beseech us to reflect on the purpose and impact of architecture, the consequences of our material practice, and, more importantly, search for opportunities to integrate our work with the urgent demands of the neighborhood as opposed to working in isolation and making inert objects. As against the perpetual habits of consumer society, which believes in the reckless use of resources and materials, the project dwells on repurposing and proposes the second life of material assemblies. Building on circularity, the design for disassembly is proposed and practiced here, an aspect largely missing in today’s practice and thinking. The dismantled components of a previously constructed carnival pavilion in spring 2023 are not dormant or just idle scraps but represent a wealth of potential. By employing these components, the project aims to create an asset for the community and puts forward a case.
This is a design, research, and building project that is centered around making, materiality, feedback, learning by doing, participatory design, and giving back to the community. This enticing undertaking aims to chart a distinct path of community engagement through the participatory design and co-building of a full-scale greenhouse in the neighborhood. The endeavor allows students to take a digression from the conceptual and speculative world of design that circumscribes them in classrooms and step out for this new inning of engagement and collaborate with actual users for joint ownership of designing and building with alternative materials. Unique enough, this project allows students to garner the experience of experimenting, exploring, and testing the shaping potential of one of nature’s extreme products – Bamboo, a protean material of the 21st century. Students are offered a fine occasion during their educational journey to engage with the local community, understand their needs, design responsively, and participate in actual building processes. By employing repurposed materials, designing for disassembly, working with alternative materials, demonstrating full-scale building, imparting tacit knowledge, and partnering with underrepresented communities, the project aims to diligently address the challenges posed by the new pedagogies of the school. The outlined strategies not only address these challenges, but also promote sensitivity, inclusivity, and innovation. The project is divided into distinct phases that are sequential, symbiotic, permeable, and apprise each other. The journey encompasses conceptual, participatory design, prototyping, site documentation, material assessments, market survey, cladding material selection, feedback, fabrication, co-building, and documentation phases. Earlier this summer, the project kick-started with documentation and assessment of the material assemblies from the previous Nomas pavilion. During initial conversations with local communities, we explored the relevance of using these components and identified potential new applications in the neighborhood. Several community groups showed keen interest in collaboration and were spurred by the premise of the project. Criteria were formulated to determine the most deserving and underserved group. After carefully considering inputs from the associate heads of the School of Architecture and conducting thorough research, we have chosen to forge a partnership with the Sankofa Community Village Farm. This community group, underserved since its establishment, has been nurtured by a diverse team of dedicated members from various backgrounds who have zealously served the neighborhood.
The site for this design-build project lies in the Homewood neighborhood of Pittsburgh operated by Sankofa Community. This self-initiated farming practice has been assiduously serving the community for many years and is still devoid of a controlled area to grow saplings, a dedicated space to hold community gatherings, and needs a setup for an informal classroom area to foster its functionality and outreach in the community. Several discussions have allowed the project to rightly recognize these necessities and considerations and respond by designing and building a greenhouse that is embedded with a multiplicity of usage to cater to the different needs of the community and offer vivid lives. The design and detailing of the greenhouse consider the off-the-grid approach of the community. It proposes low-carbon manufacturing methods and features rainwater collection and an enclosure system that maximizes natural light and air circulation to allow trapped hot air to escape. By upcycling bamboo and employing discarded materials such as plastic bottles and worn-out tires, the project demonstrates how a waste economy can be realized and ways of dealing with such a pile of waste.
This year-long project is divided into smaller mini-courses distributed over the Fall and spring semesters to operate on different phases that are gradually synthesized and culminate in a two-week rigorous summer building workshop to erect the system assemblies on site. To ensure a well-thought-out design response for the design-build project, the project operates around a rigorous design and conceptual phase that involves case studies, sketches, iterative physical models, prototyping, material tooling, site visits, participatory design workshops, and material surveys. Here students work with the community, taking their feedback into account throughout the process of design and development. This allows finetuning and accounts for material, design, and build constraints. While conceptualizing and designing the aim is to set up a larger discussion with the community, conduct participatory design workshops and charrette, assess the material in hand, and engage in discussions at the site to begin the wholistic design process with existing elements of the previous pavilion. Students work_ 0ngoing model iterations to push the conceptual design phase. After laying the initial groundwork for the project, the next steps involve creating detailed plans, fabricating jigs, and constructing documents while working closely with members of the community. In the spring semester, the fabrication phase will include pre-casting footings, fabricating wall and roof enclosure systems, and connection details, which will all take place in the fabrication facilities at our School of Architecture. Once the components are fabricated during the spring semester, the final assembly will take place on-site during the upcoming summer. This will involve a two-week rigorous process to assemble various building systems of the greenhouse. To complete this final phase of construction, students will need to rent specific hand tools from the wood workshop for the assembly phase. During this phase, students will work with community members to assemble the greenhouse, which will provide a curated space for community gatherings, sapling growth, and a classroom for educating the neighborhood on farming practices.
The project’s outcome will be a greenhouse assembled on-site, that stems from the efforts of students and community members and fueled by their participation and collective engagement. The intervention aims to serve hundreds of families in the neighborhood and gradually expand its services over the next few years. The project taps on many different fronts: Firstly, it will be a unique greenhouse detailed with repurposed materials, demonstrating the potential of the waste economy, standing to erudite the community. The community can now draw nearer to the source of sustenance and revel in the advantages of localized production. The hands-on learning and design engagement will provide valuable tacit knowledge to the students, who are also the makers, as they navigate the intricacies of design and construction on the actual site. This perspicacious inning will allow students to embark on the journey of self-discovery. Moreover, the greenhouse signifies the School of Architecture’s longterm partnership with the larger community and its dedication to serving residents and underserved communities. These building assemblies will showcase Bamboo’s shaping capabilities and aim to propel its future application in small-scale construction. The project intends to be a catalyst to bring positive change in our communities while reinforcing the local economy, empowering the locals, promoting health, and bringing people together


